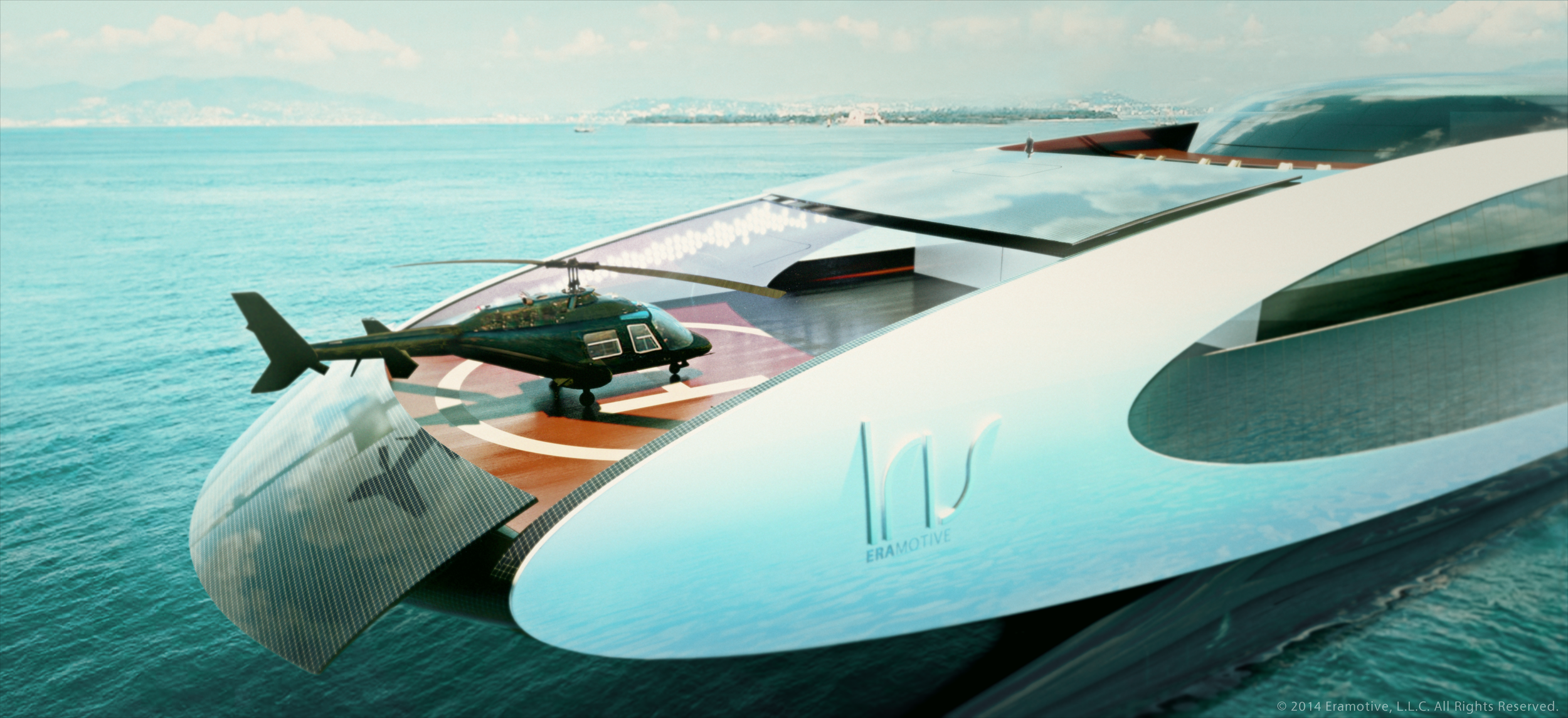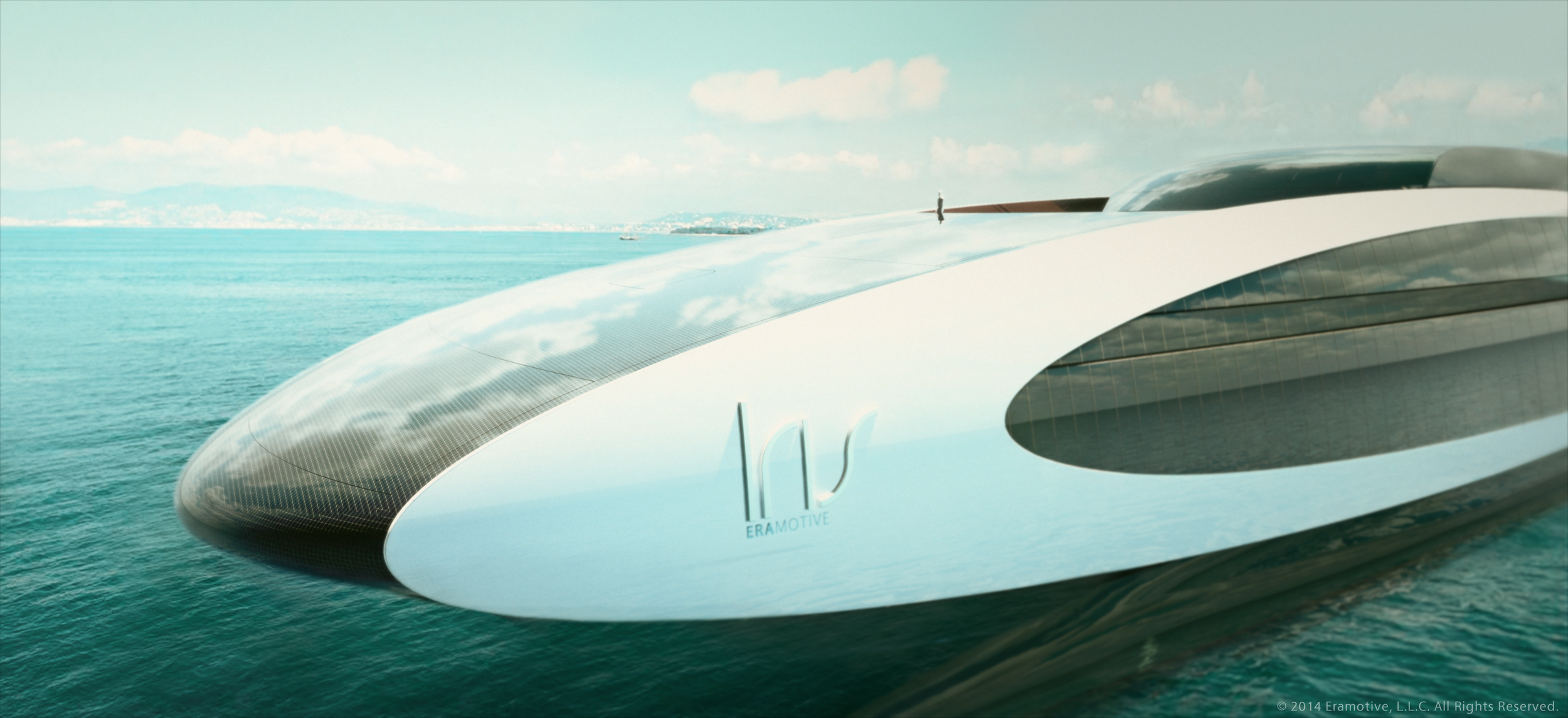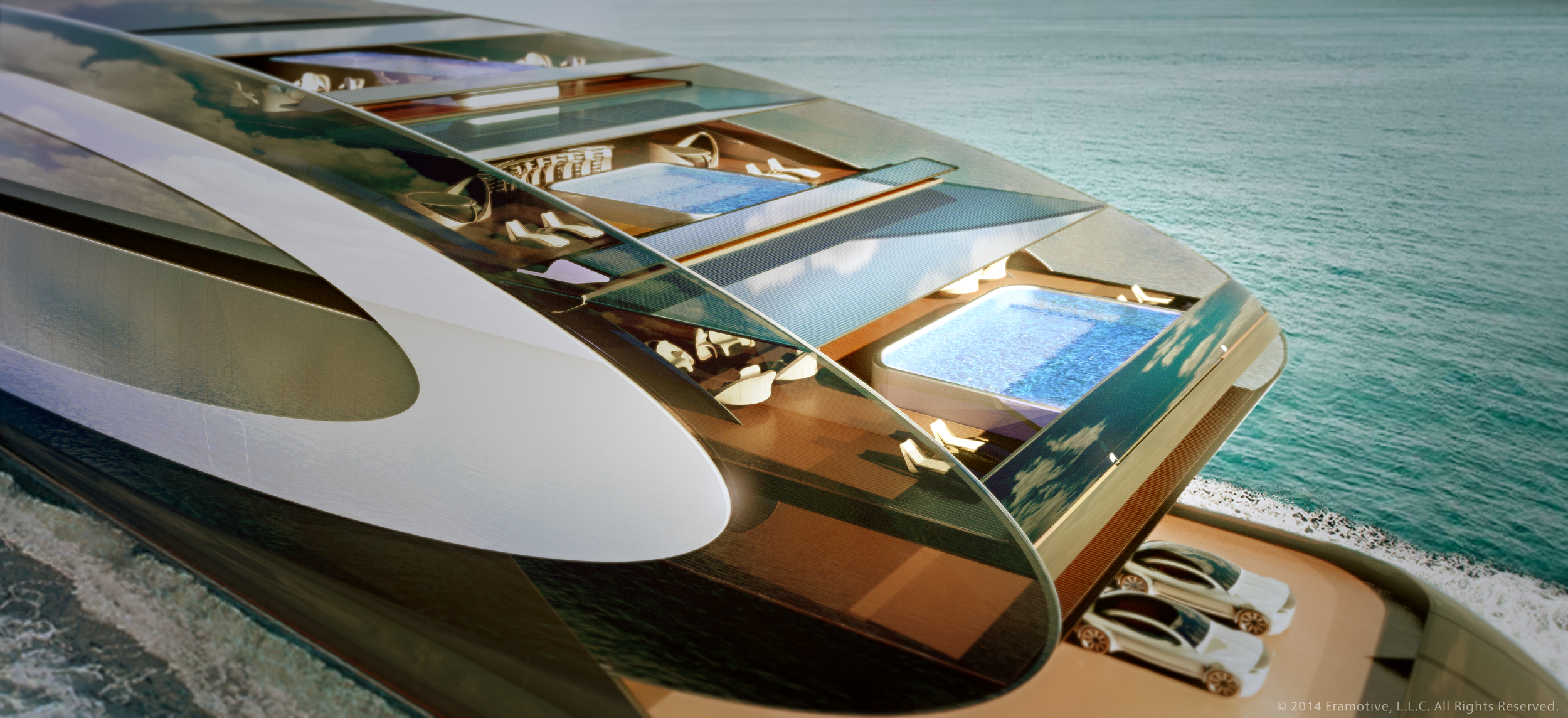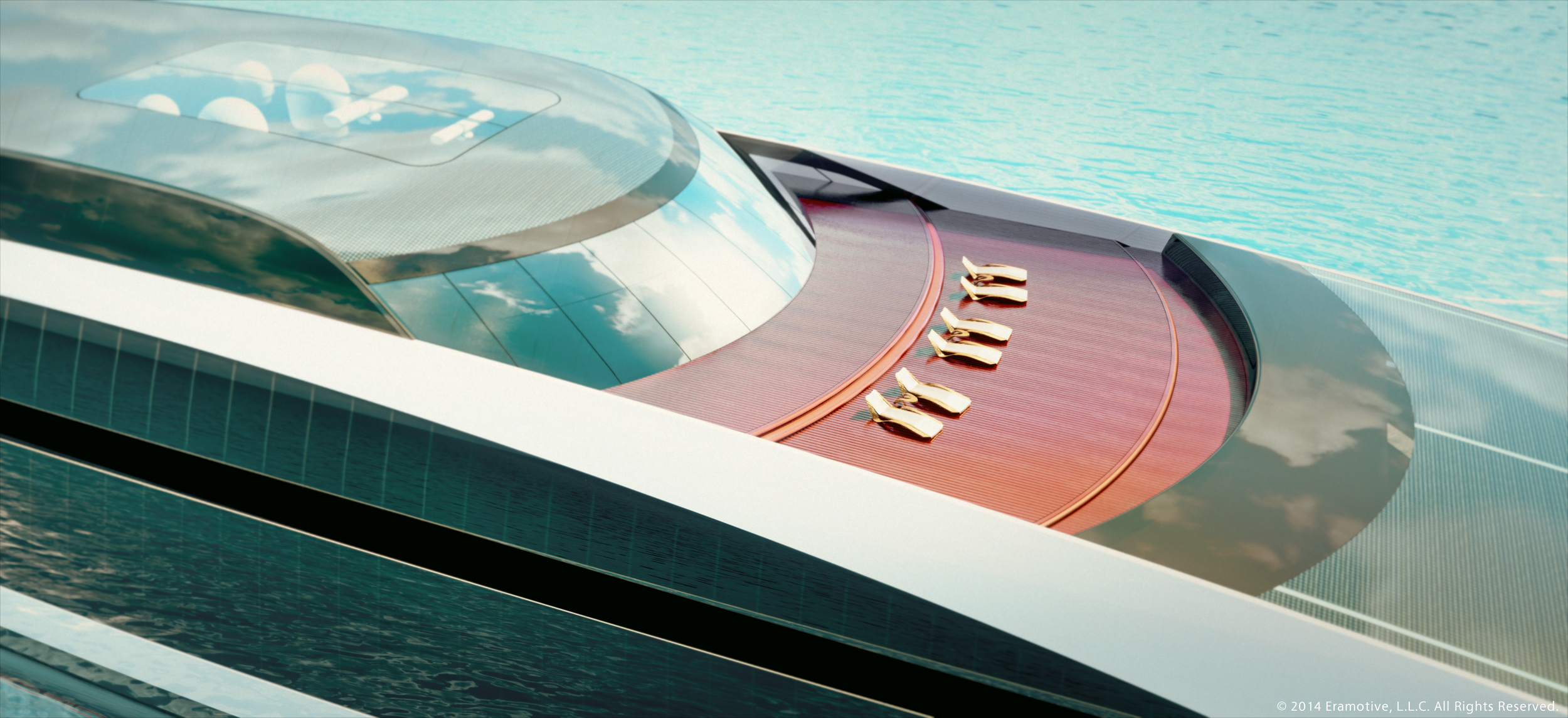










IRIS ONE TWENTY FIVE
SOLAR HYBRID MULTIHULL PLATFORM
Eramotive presents a Solar Hybrid Multi-Hull Platform shown in lengths of 45 meters (Three Deck), 75 meters (Five deck), and 125 meters (Seven Deck).
The elliptical shape was chosen for its timeless appeal, as well as its allowance for much more voluminous interior spaces. A vast range of customizable interior possibilities open up for each individual owner. From a private leisure yacht, home on water to a vessel for scientific expeditions, a floating convention center, an entertainment venue or even as a one-of-a-kind boutique hotel.
The exterior surface areas were kept in mind to allow maximum photovoltaic coverage, while maintaining wide angle views from within. The photovoltaic coverage wrapping the exterior are also revealed as retractable awnings on the top decks. The Iris Series is offered in full or semi photovoltaic coverage.
The Iris Series is designed to change your perception of what a yacht can be, whether you are looking from the outside or from within.
TECHNICAL SPECS
| MODEL | Iris One Twenty Five |
| YACHT TYPE | Motor |
| LENGTH OVERALL | 128.40m (421'3"ft) |
| BEAM | 22.30m (73'1"ft) |
| DRAFT | 4.90m (16'0"ft) |
| PROPULSION | Rolls-Royce Diesel Electric Engine |
| FUEL | Solar/Diesel |
| THRUSTERS | Rolls-Royce Counter Rotating Azipods and Tunnel Thrusters |
| GENERATORS | Rolls-Royce Hybrid Shaft Generator |
| DECKS | 7 |
| CABINS | 21 |
| OWNER & GUEST | 42 |
| CREW | 41 |
| USA DESIGN PATENT | US D753,540 S |
FEATURE HIGHLIGHTS
• Photovoltaic full coverage spans an area of 2000+ sq. m. and partial coverage of 1100+ sq. m. on solid surface. Transparent glass areas may be utilized for an additional coverage of 1500+ sq. m.
• Helipad with retractable enclosure, allowing the space to be easily converted into a recreational area for all types of climates.
• A hydroponic garden for true self-sufficiency at sea.
• Retractable awnings on top three decks.
• 700+ sq. m. OWNER’S PRIVATE QUARTERS features a 270 degree ocean view with a personal pool deck. Guest accommodations include VIP suites with saunas, multiple swimming pools.
• An open layout two-tiered salon with a performing stage featuring array of sliding glass panels on both sides of the structure which open the interior and fully expose an outside deck.
• ART GALLERY VAULT, CINEMA for 64 guests, GRAND DINING, FORUM, LIBRARY, tender garage with bamboo drop doors.
• AUTOMOBILE GARAGE and SHOWROOM for up to twelve collector cars are also among the many possibilities available.
Current technical specifications, performance estimates, and highlights for Iris One Twenty Five.
Please note these figures and features may change as projects are often revised.



